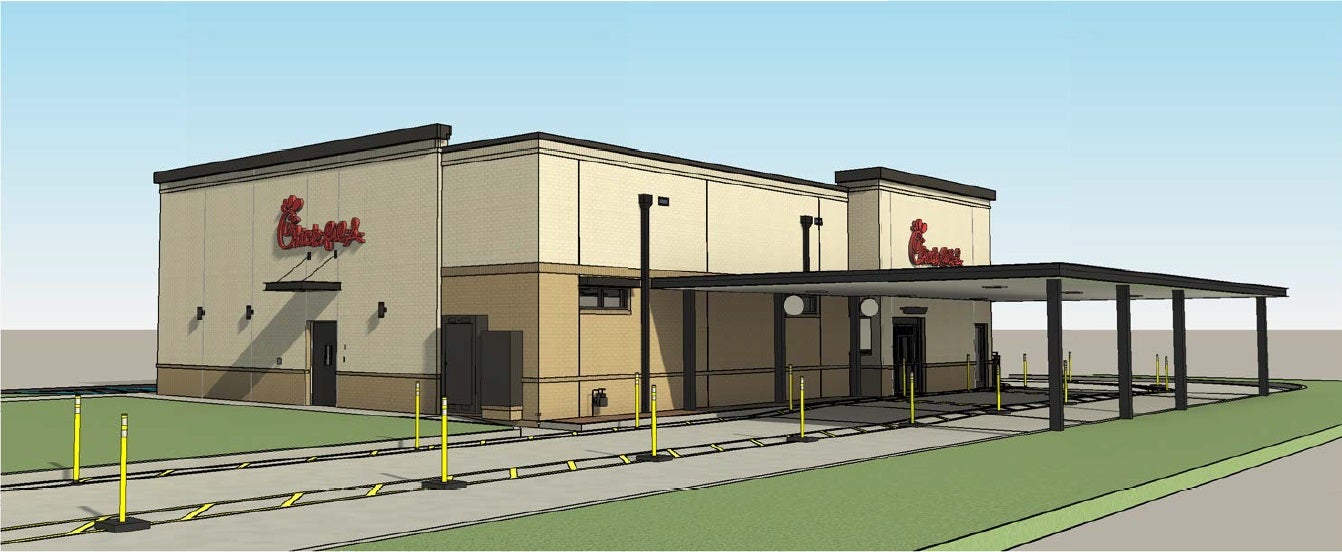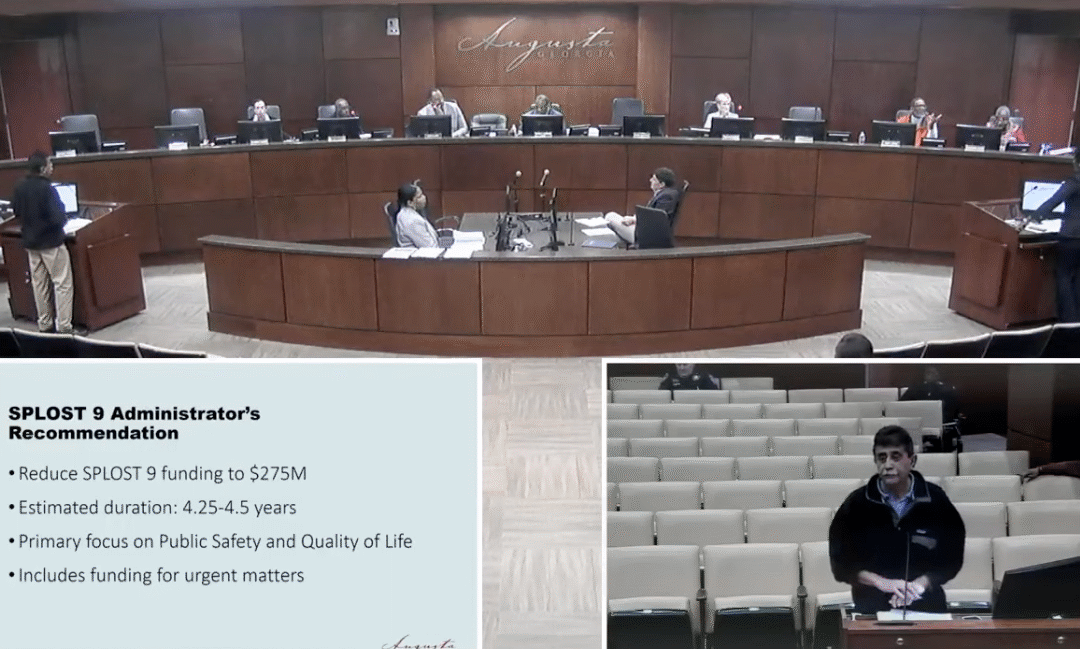A Chick-fil-A proposed at the edge of Columbia County is returning to the county’s docket, early next year.
In July, the Board of Commissioners (BOC) approved a variance request from the restaurant chain, property owner Ararat Miracle LLC and Atlanta-based firm Bohler Engineering, at 4329 Belair Frontage Road, where the closed Steak ‘N Shake restaurant is located.
The triangular parcel, just less than two acres, sits on the north side of the intersection of Belair Frontage Road and Jimmie Dyess Parkway.
The subject property is located on the north side of the intersection of Belair Frontage Road and Jimmie Dyess Parkway, and just south of the I-20 exit.
MORE: Chick-fil-A plans to build drive-thru only location at former Steak ‘N Shake
Chick-fil-A plans to demolish the Steak ‘N Shake building and construct a drive-thru only restaurant, and had originally petitioned for a variance allowing a canopy with menu boards in its two-lane drive-thru, at what would be the front setback. While the county ordinance normally prohibits drive-thru lanes between public streets and buildings, the property is surrounded by public streets.
The request also sought a variance to reduce the building setback on Belair Frontage from 125 to 85 feet from the street’s centerline, to facilitate the stacking of vehicles in the drive-thru and alleviate heavy traffic buildup.
The BOC voted to approve these variances on July 16.
Earlier this month, Nate Fuss, on behalf of Bohler, submitted a new variance request, this time asking the county to reduce the setback from 125 feet from the centerline of Belair Frontage, to 10 feet from the property line.
MORE: Shrinking margins led to sudden close of Steak ‘n Shake, says co-owner
In the addendum to the variance application, Fuss offered the same explanation for this variance given for the previous request, noting that the building must be situated closer to the intersection to allow for adequate stacking.
Also, when Bohler and Chick-fil-A applied for the earlier variance over the summer, both the concept plan and the attached project narrative presented a 2,848-square-foot drive-thru only restaurant, complete with parking and an ADA-compliant sidewalk connecting to the sidewalk at the intersection.
The updated plan and narrative attached to the latest request is largely the same, including the outdoor patio seating and storm retention pond. The restaurant building itself—still designed only for drive-thru or walk-up service—now shows an updated plan for a 3,379-square foot restaurant building.
The plans also show the row of Tesla electric car charging stations remaining on the property.
The Columbia Planning Commission is slated to consider the request in its meeting on Jan. 16, 2025.
Skyler Andrews is a reporter covering business for The Augusta Press. Reach him at skyler@theaugustapress.com.










