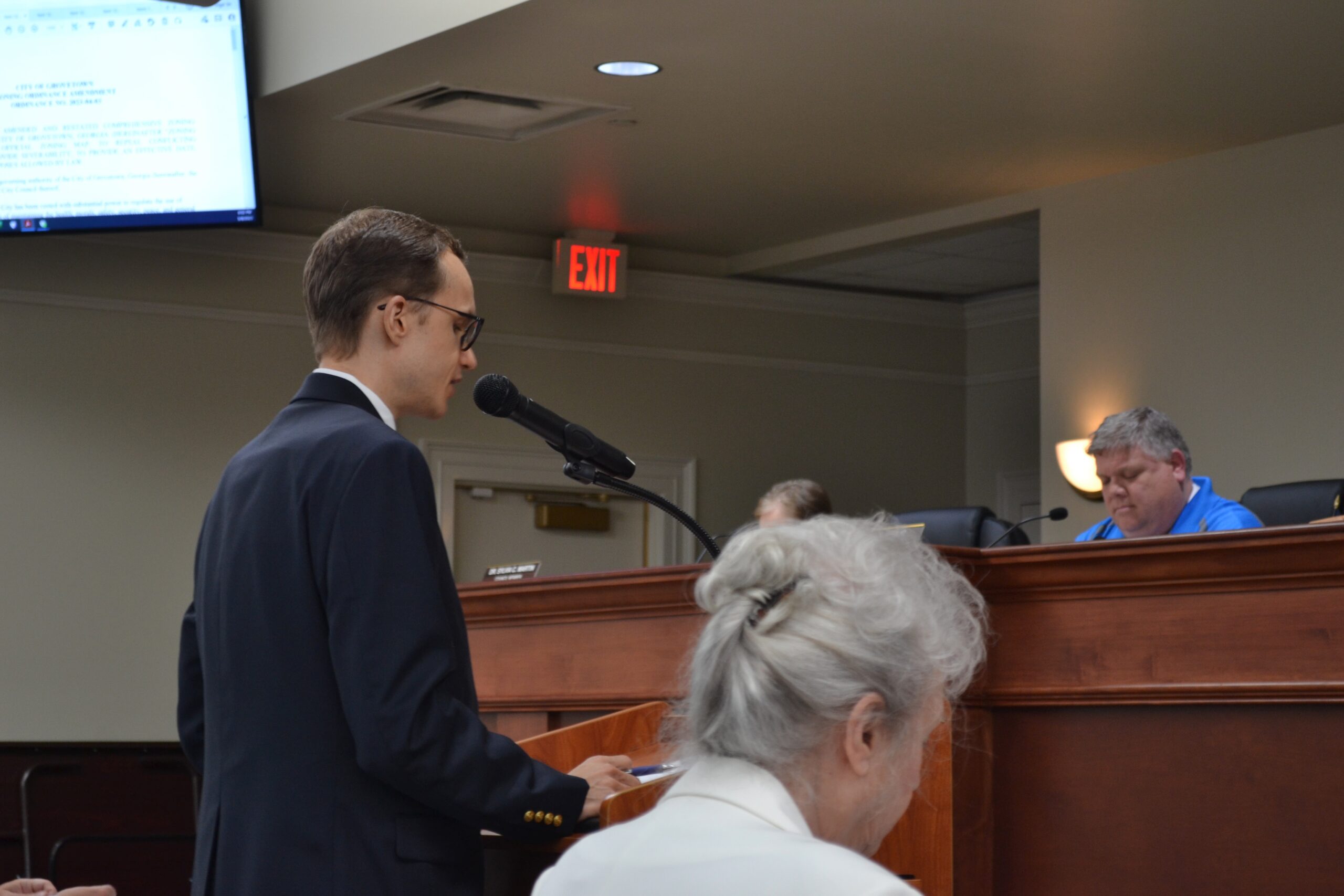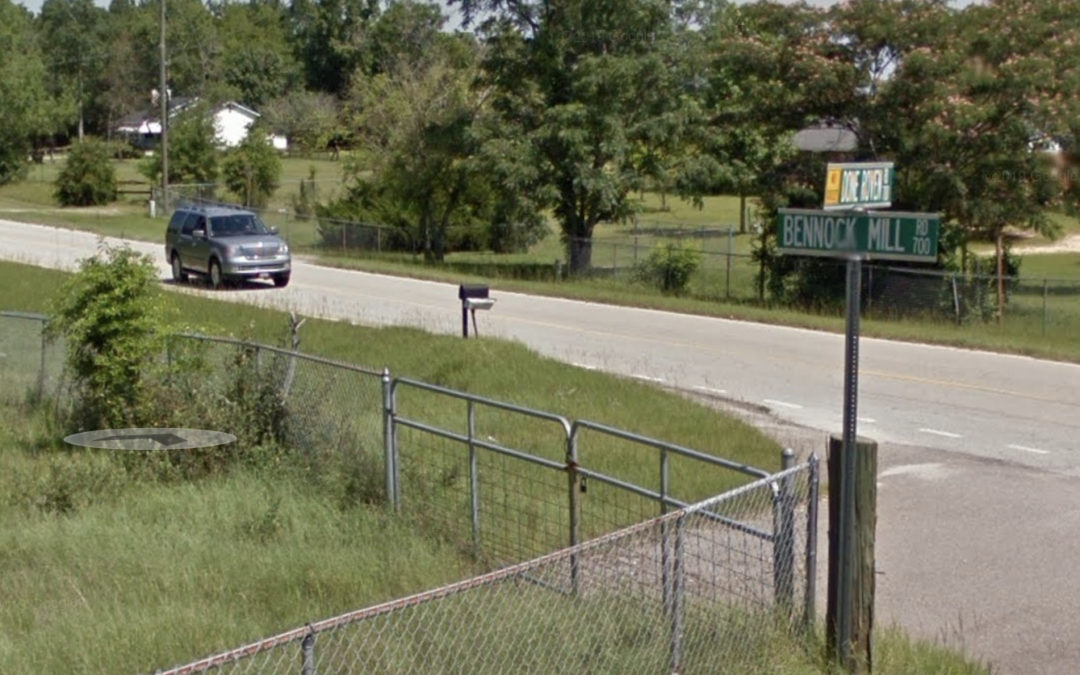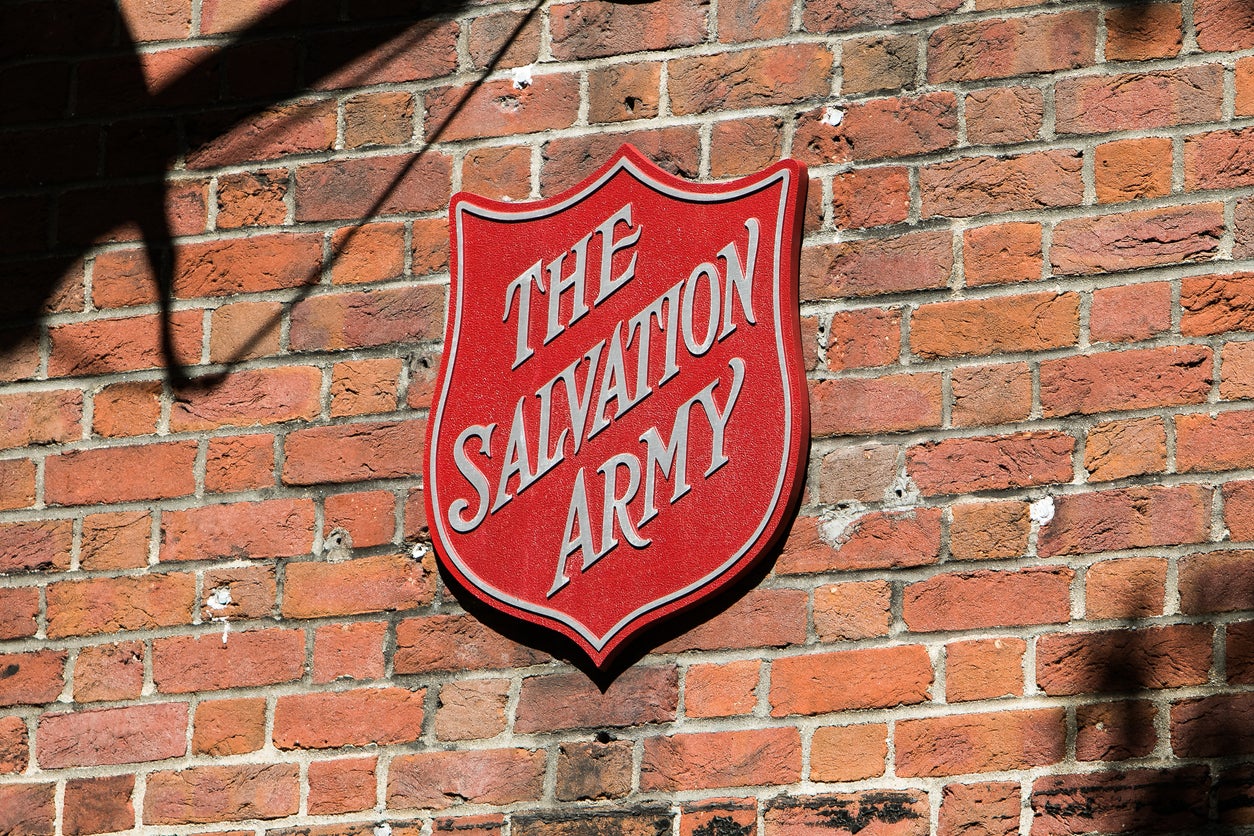The Grovetown City Council approved the second reading of the ordinance to adopt the amended comprehensive zoning ordinance and zoning maps during its meeting on Monday, May 8.
Ronnie Kurtz, director of planning and community development for the city, told council members that there were two changes from the previous document, one of which had to do with setbacks in the neighborhood commercial category and the other involving impervious surface cover limitations in single family attached dwellings (a.k.a. townhomes).
“For single family attached dwelling, which is what we call townhomes…the impervious surface cover limitation now reads NA or not applicable,” Kurtz said. “It previously was listed at 75%. This was always intended to apply to an entire development because additional sections of the code codify that and make it clear there is a requirement of 25% open space in townhome development. However, it is very difficult for an internal townhome unit to maintain 25% open space on an individual lot without a side yard. So, the key characteristic of a townhome is that each separate unit is its own lot. So, the way the chart read is, it insinuated that perhaps 75% was the maximum coverage for each individual lot which if you think without any side yard at all is extremely difficult to get to. So, we just updated the chart to clarify this and avoid any problems moving forward. “
The changes to the form-based code have been worked on for a while, Kurtz said. During that time there have been several public meeting sessions about the changes, including at the planning commission in March. The planning commissioners recommended approval of the changes to the code.
When the city first started working on the changes to the code, four main goals were established. These goals are:
- -To restore traditional residential zoning districts similar to the existing R-2 and R-3 standards
- -To restore standard commercial zoning districts, with overlay standards applicable to the City’s main thoroughfares along Wrightsboro Road and Robinson Avenue.
- -Modify landscaping standards to allow for removal of trees from single family lots and set minimum density standards
- -Codify density limits for multifamily and townhome developments
“The most significant change incorporated by the new ordinance is the redesignation and consolidation of those old form-based code zoning districts,” Kurtz previously said.
For residential zoning, the draft currently keeps the zoning districts residential (R)-1, R-2, and R-3 districts the same as the old one. The new zoning districts combine the city center (CC)-6 and CC-7 into R-C1, combines CC-5, R-4, R-355, and CC-4 into R-C2, and changes CC-4 to R-HD.
According to a handout, R-C1 is for lower density residential development, which includes single-family detached or two-family dwellings. R-C2 is for a variety of housing types, which includes single-family detached and single-family attached dwelling units “at a density not greater than 10 units per gross acre.” R-HD is for areas for high density residential development, such as single-family dwellings and multiple-family dwellings.
For commercial zoning, the new zoning district combines C-1, CC-1, and CC-3 into NC – Neighborhood Commercial, and combines CC-8 (public, city-owned land), CC-2, C-2, and C-4 to GC – General Commercial.
Neighborhood commercial (NC) is for small scale commercial uses, including retail sales, personal services and recreational and institutional establishments. General commercial (GC) is for areas of amusement, specialized sales and travel accommodations activities, according to information presented at the meeting.
The industrial district zoning district combines M-1 and M-2 into M-Industrial. M-Industrial is for areas for manufacturing, assembling, fabricating, warehousing and related activities, according to information from the meeting. The special district zoning changes PUDD into PUD (Planned Unit Development).
The zoning map and updated zoning code can be found on the City of Grovetown website.
Stephanie Hill is a staff writer covering Columbia County government for The Augusta Press. Reach her at stephanie@theaugustapress.com










