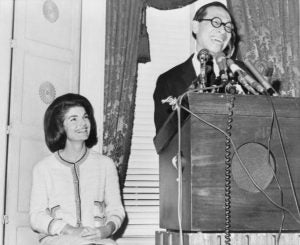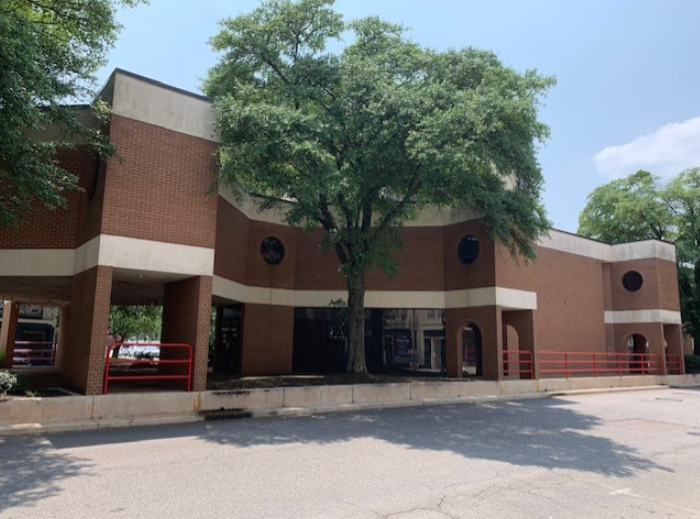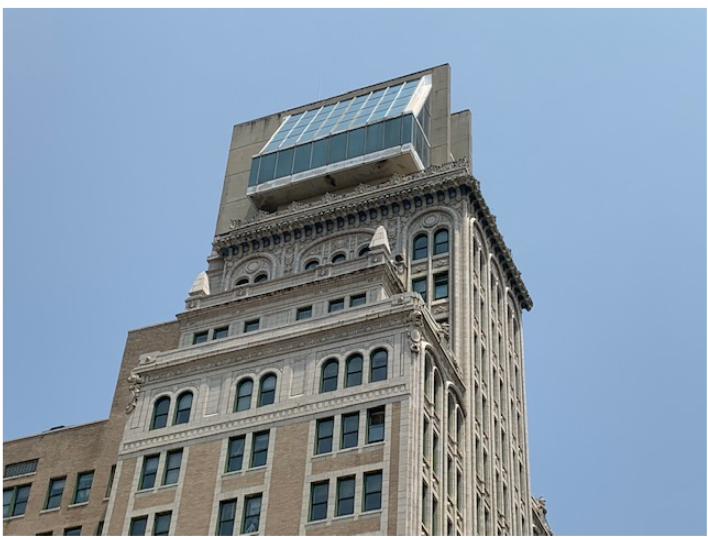His name may have faded from memory, but master architect Ieoh Ming Pei certainly left his mark on Augusta. While not everyone was pleased with the results, Pei transformed both the downtown skyline and the streetscape.
Pei was an embodiment of the American dream. Born in 1917 in Guangzhou, Guangdong, China to a banker father, he immigrated to the United States in 1935 where he attended the University of Pennsylvania’s architecture school, the Massachusetts Institute of Technology and Harvard University.
According to The New York Times, in 1948, Pei was hired by developer William Zeckendorf and began designing everything from skyscrapers to art museums.
Pei’s distinctive modernist style, known for its clean lines and severe, yet conservative angles, immediately became a success, and Pei would become internationally famous.

Among the famous buildings designed by Pei are the Rock and Roll Hall of Fame in Cleveland. Pei, who was 76 when he received the commission, was not a fan of Rock and Roll, according to The New York Times, so he traveled with Jann Wenner, the publisher of Rolling Stone, to rock concerts to get the perfect “vibe.”
However, Pei said his proudest achievement was the glass pyramid in front of the Louvre Museum in Paris.
According to Erick Montgomery, director of Historic Augusta Inc., Pei forged a relationship with former Augusta Sen. Gene Holley in the 1970s and was commissioned to design a penthouse for Holley on top of the historic Lamar Building in downtown Augusta.
Many Augustans at the time did not warm up to the penthouse design as it was a radical departure from the building’s otherwise classical style. People called the penthouse “the toaster,” according to Montgomery.
“He typically liked triangular spaces, so you see that in the penthouse at the Lamar Building,” Montgomery said.
According to A. Magazine, Holley further angered Augustans when he had a 36-foot tall, illuminated cross installed on top of the penthouse as a “present to Jesus on his birthday.” Some thought the cross was gaudy and others felt like it bordered on sacrilege.
Pei’s second architectural venture downtown was also somewhat controversial.

During the 1970s, most retail and restaurants had fled to the malls and suburbs, and downtown Augusta was no longer the vibrant place it was in the past, so city leaders looked to give Broad Street a facelift, and they felt Pei was the man for the job.
Pei set about designing what he called “Bi-Centennial Park.” It started with the Chamber of Commerce building in the middle of Broad at the 600 block and continued upwards with sunken parking lots ringed with shrubs and flowers.
The parking lots immediately developed drainage issues, and people complained that the poorly lit structures did not seem safe at night.
However, it was Pei who introduced trees to the downtown landscape, making walking the blocks during the summer heat much less dreadful.
Pei always said that he designed his buildings to appeal to generations and his creations in Augusta have lasted generations, until now.
While the Lamar Building is undergoing a renovation, if voters give their approval, the giant cube in downtown Augusta off of Telfair Street will be demolished.
Yep, The James Brown Arena is an I.M. Pei design.
…And that is something you may not have known.
Scott Hudson is the Senior Investigative Reporter and Editorial Page Editor for The Augusta Press. Reach him at scott@theaugustapress.com











