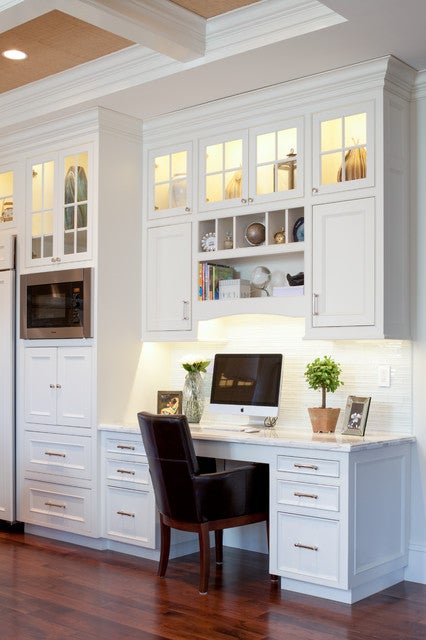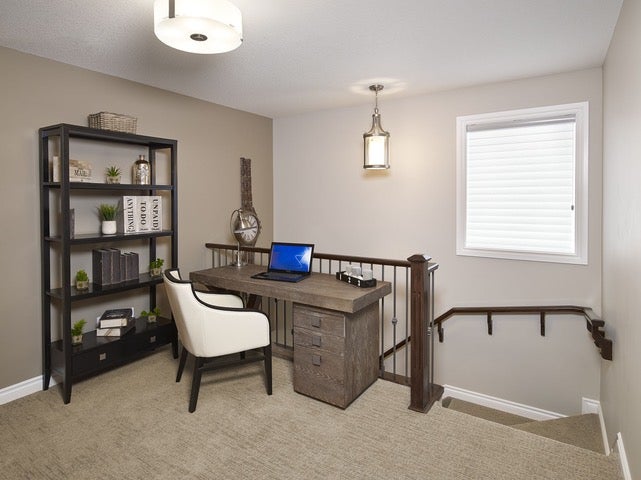For many people, COVID changed the way we work because for months we were forced to work from home.
Many employers found that their employees could be more productive or that they could cut operational costs of a staffed office if their employees worked from home.
For me, I had extra time to cook breakfast that before the lockdown I never seemed to fit it into my schedule. I was able to do household chores while I did my work. My friends didn’t have to pay for childcare, as they could monitor their children while they worked.
We learned how to multitask.
I built a retail location for my design business that opened in December of 2020. Thank goodness people were ready to get back out and go shopping instead of ordering from Amazon! However, because I had gotten used to working from my home, and I have less distractions that I would have at my business, I have set up an office in my home.
I also have a great staff that handles the day-to-day operations of my retail businesses while I assist clients from my home office.
Being a designer, this brings on a huge dilemma! One that I assist my clients with every day is, how do you design an office in the home that fits into your design aesthetic and one that has the proper storage so that you don’t have an unattractive mess?
If you’re lucky you have a designated room for your home office and you always want to create depth in this space.
Base cabinetry along the far wall that has filing drawers, doors for larger items and cubbies for a modem (if you still have one), printer, etc. A counter above this cabinetry can also be used for your printer if you cannot fit below as well as decorative items.
Keep it simple and sophisticated with larger picture frames, vases, etc. And don’t forget something green for a fresh look.
Shelving above gives you a place for your books and more decorative objects. I like to keep either a central area above open for a large art piece, or a space on the left and right open for larger art pieces. You can then float your desk in front of this wall design. Add a couple of guest chairs and you are all set. If your room is large you could add a sofa or additional furniture.

Maybe you need two desks in your home office. Depending on the shape of the room, you could place the desks back to back. Or maybe side by side. Maybe an L-Shape would fit your space better. Maybe on opposite walls?

Always consider the natural light coming into the room. You do not want light shining into your face as you sit at your desk. Light filtering from behind you is best, if possible.
If not, you should considering light filtering (or blocking) window treatments. I happen to make a lot of custom Roman shades with blackout lining for home offices. It is a clean and sophisticated look.

If you are on a hardwood floor, make sure to ground your desk and guest seating with a rug. It will feel better balanced and well put together.
If you don’t have room for such a full office design then you have to get more creative. Maybe your desk fits into your bedroom much like a hotel room. Make sure to find the best desk that offers plenty of storage.
If in the kitchen, maybe your desk has doors that can come out or down to conceal your work area when not in use. Or just maybe we need to embrace the desk in the kitchen.

Many homes have a small landing area at the top of a staircase that many people don’t know what to do with. This can be the perfect place to house a desk set up!












